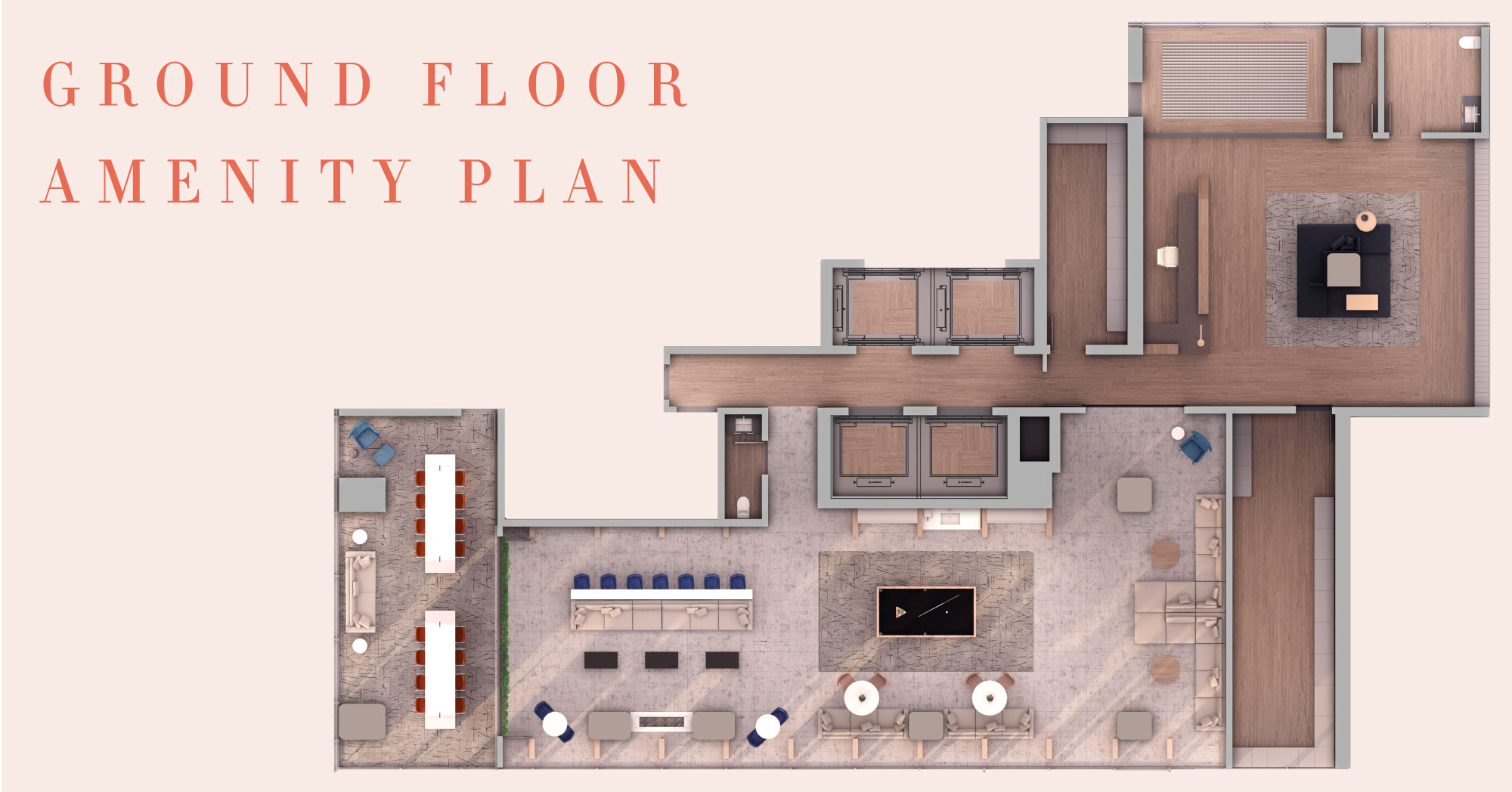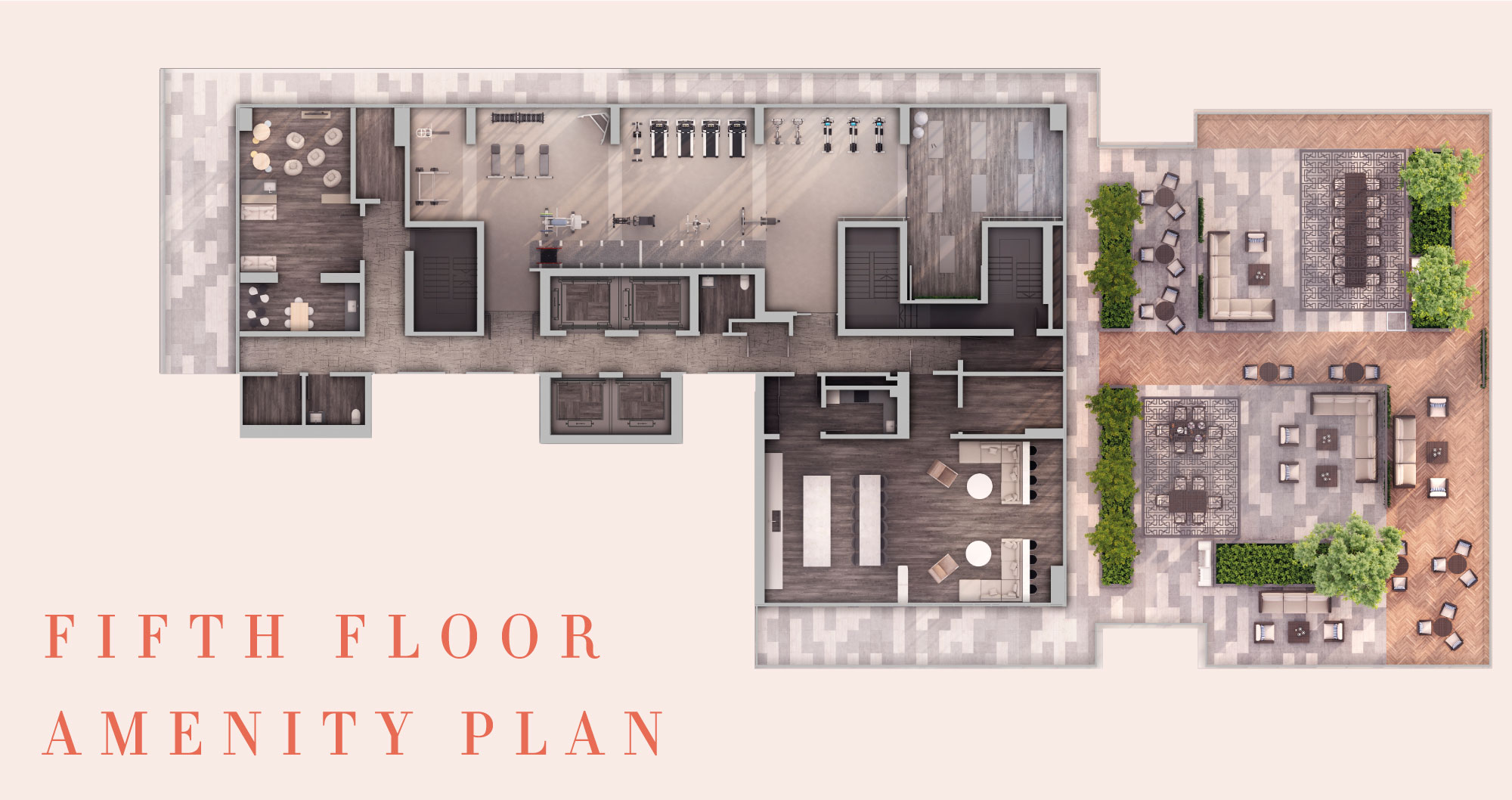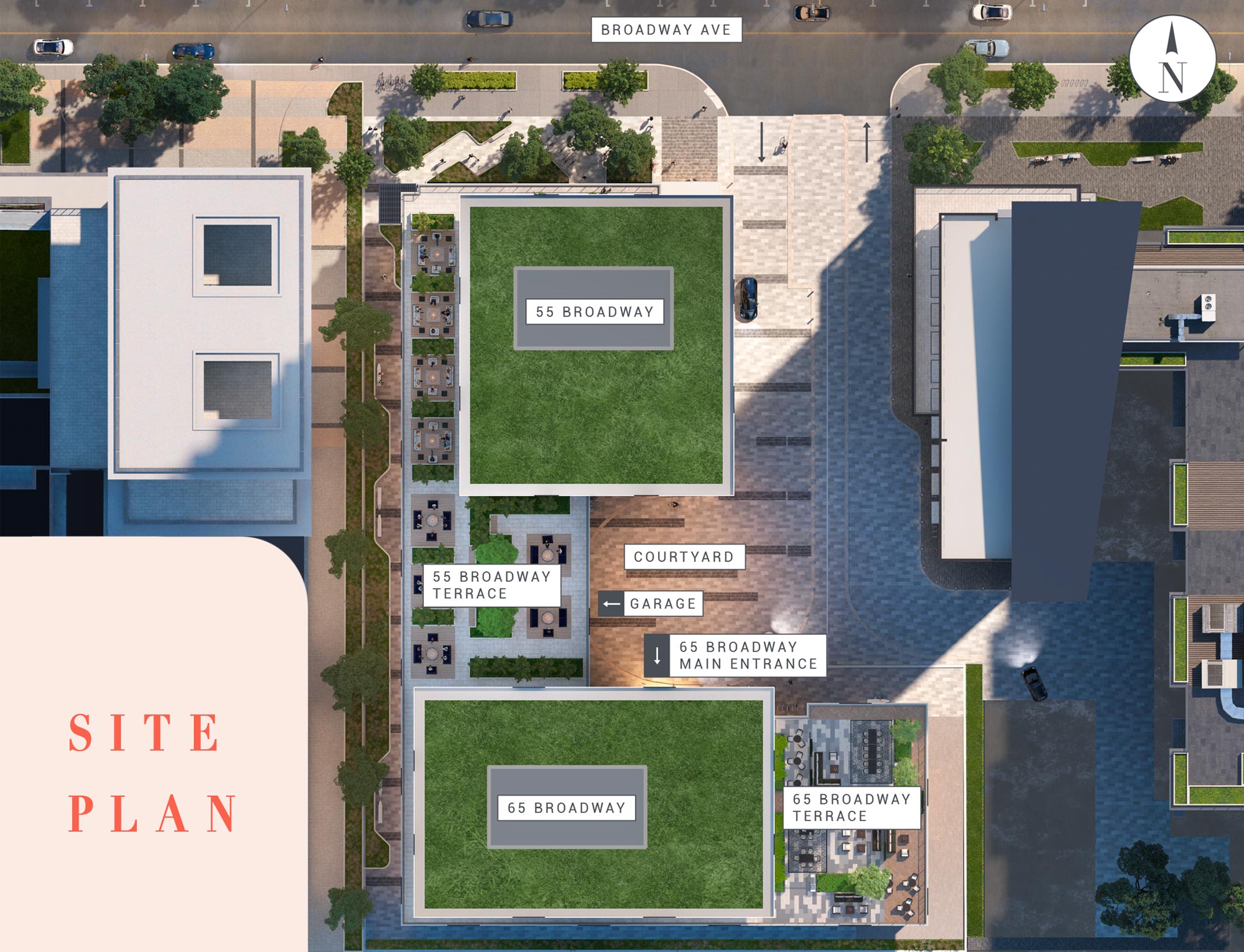



Melandro Quilatan, founding partner at Tomas Pearce Interior Design, likes to tear down walls. That's precisely what he's done with the ground floor amenity space. No cubby-holes or disjointed cells. Instead, The Gallery is an expansive, free-flowing space that's bright, social, connected. Strategically placed seating, shelving and modular furniture create distinct spaces for interaction, celebration, collaboration. Spaces designed to bring residents together, to foster community. But when the need for quiet arises, find an open table in the glass-encased Study - perfect for working on proposals and presentations.



3985 Highway 7 East, Suite 202, Markham
(2528 Yonge Street Sales Centre is Now Closed)
Mon-Sun: By appointment only
Office: 416-461-9235 | Mobile: 647-462-3131
info@sixtyfivebroadway.com